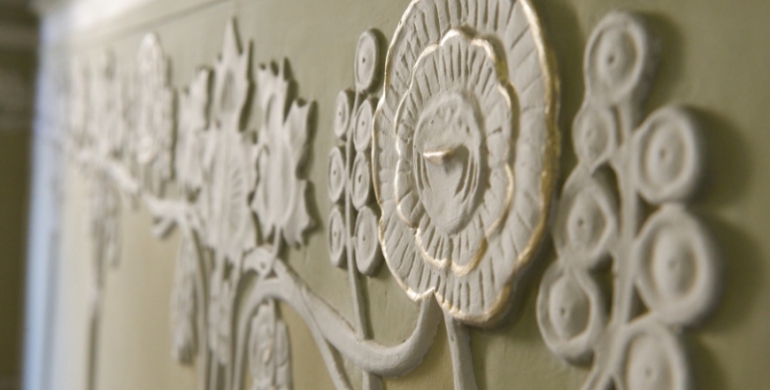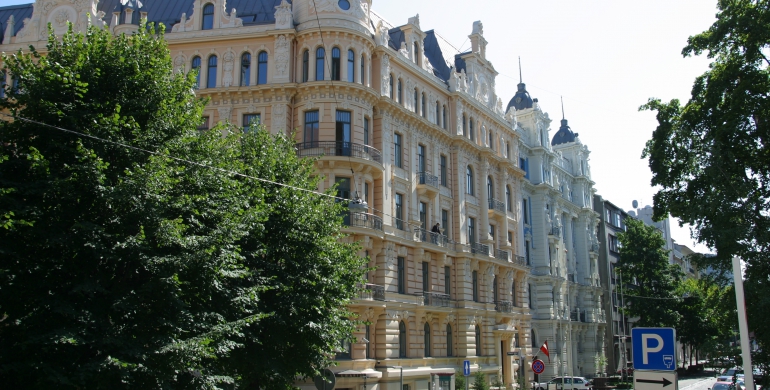Riga is famous for its Art Nouveau buildings. And the finest example is the one at Alberta iela 13. The late 19th and early 20th century Art Nouveau style brought together all the visual arts. But, more than that, it gave architecture a new creative impulse – design of buildings both artistically expressive and beautiful, useable and practically planned.
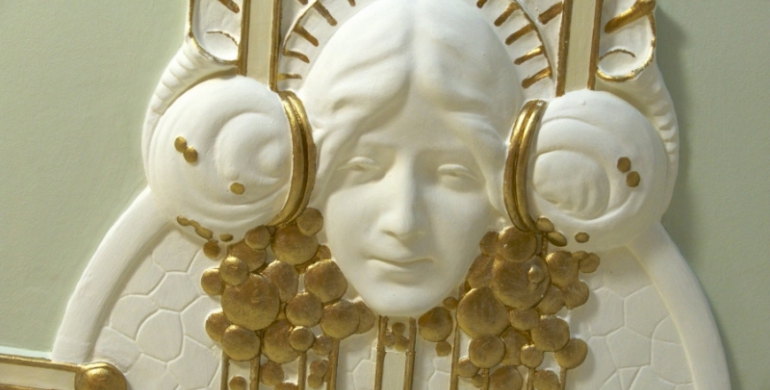
Its decorative aspects were not of prime importance to Art Nouveau but were far from excluded. In its first phase of development some architects saw Art Nouveau basically only in terms of effective ornamentation. The result: building fasades whose regular, rhythmic, fragmented structure characterised the earlier Eclecticism style, with the historical decoration replaced by a generous use of the fashionable decorative forms of Art Nouveau. Characteristic motifs ranged from stylised flowers, masks – laughing, screaming, melancholy or thoughtful, sculpted figures and tangles of waving curves, down to simple geometric shapes. All this symbolised the spirit of the age, with its intensity of moods, urgency and rapid pace of development.
Amongst those designed in the eclectic and decorative Art Nouveau manner was the house at Alberta iela 13, a residential building designed by Mikhail Eisenstein (father of the film director Sergei) and built in 1904 for a state councillor by the name of Lebedinsky. Evidently a very wealthy man, Lebedinsky also built apartment houses designed by Eisenstein at Alberta iela 4 (in 1904) and 6 (in 1903) and at Elizabetes iela 10b (in 1903). The fasades of all these houses provide a spectacular display of Art Nouveau ornamental sculpture. It seems the creative imagination of this architect knew no bounds.
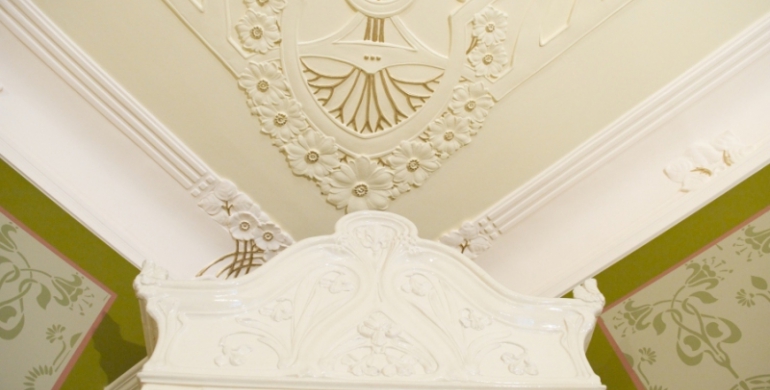
The design for the apartment building at Alberta iela 13 was approved by Riga City Board of Building on 8th June, 1904, and around Christmas the building was already roofed over. At the same time the city building inspector noted that the foundations projected 10 inches (25.4 cm) beyond the specified limit of the building plot, so that Eisenstein had, according to the inspector’s report “grabbed about 2 fathoms (over 8 m²) of city land”. For this he was fined 100 roubles per fathom – though it seems Eisenstein may have avoided paying! Decoration was competed in 1905 and in November of that year the house was connected to the city sewerage system. On 13th November 1906 the building inspector reported that the house was complete, although not in accordance with the approved design, overstepping the limits of the building plot. However, on 26th April the Board of Building reported that construction was finished “in accordance with the building regulations and design”.
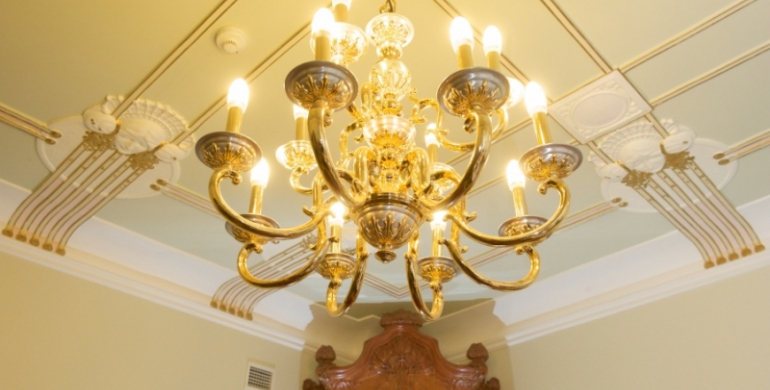
In the 1920s and 30s the building housed the Political Department. After the Second World War it became the headquarters of the Soviet border guard. In 1996 it was bought by the Soros Foundation Latvia and in 1998 donated to the Riga Graduate School of Law. Renovation, carried out by the building firm Velve, architectural bureau Sarma & Norde, and the American Construction Group (ACG) included complete restoration of the lavish interior decoration with its great variety of stucco mouldings, murals and about 40 tile stoves.
Jānis Krastiņš
